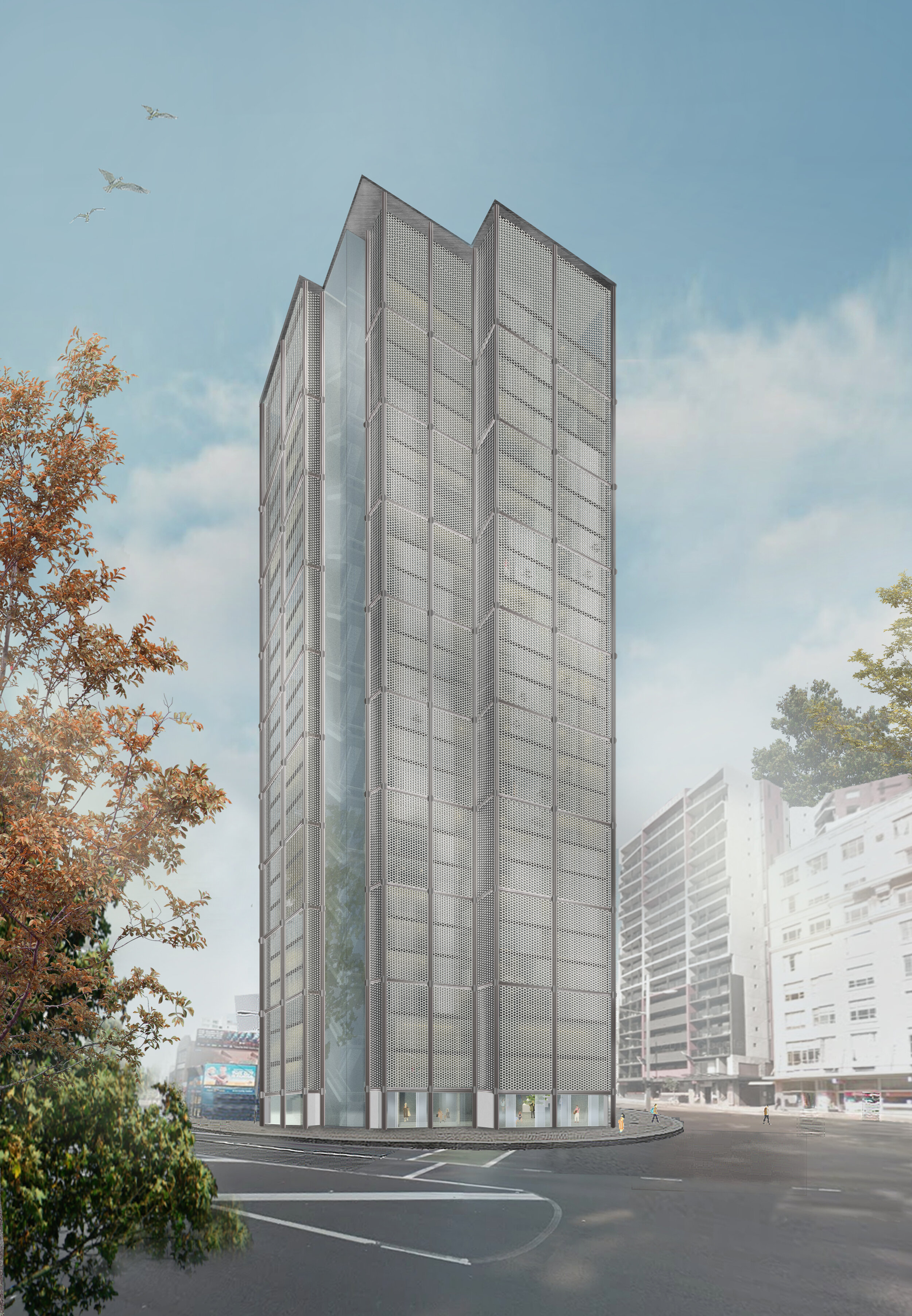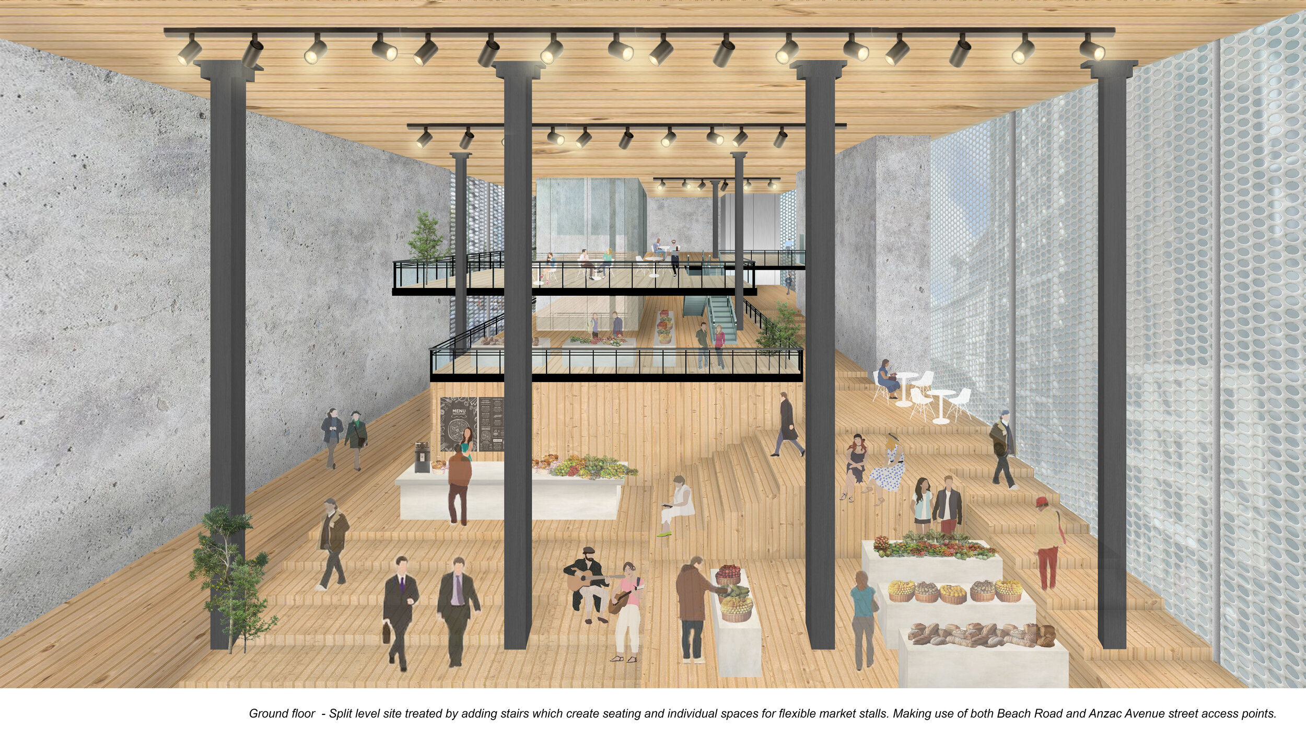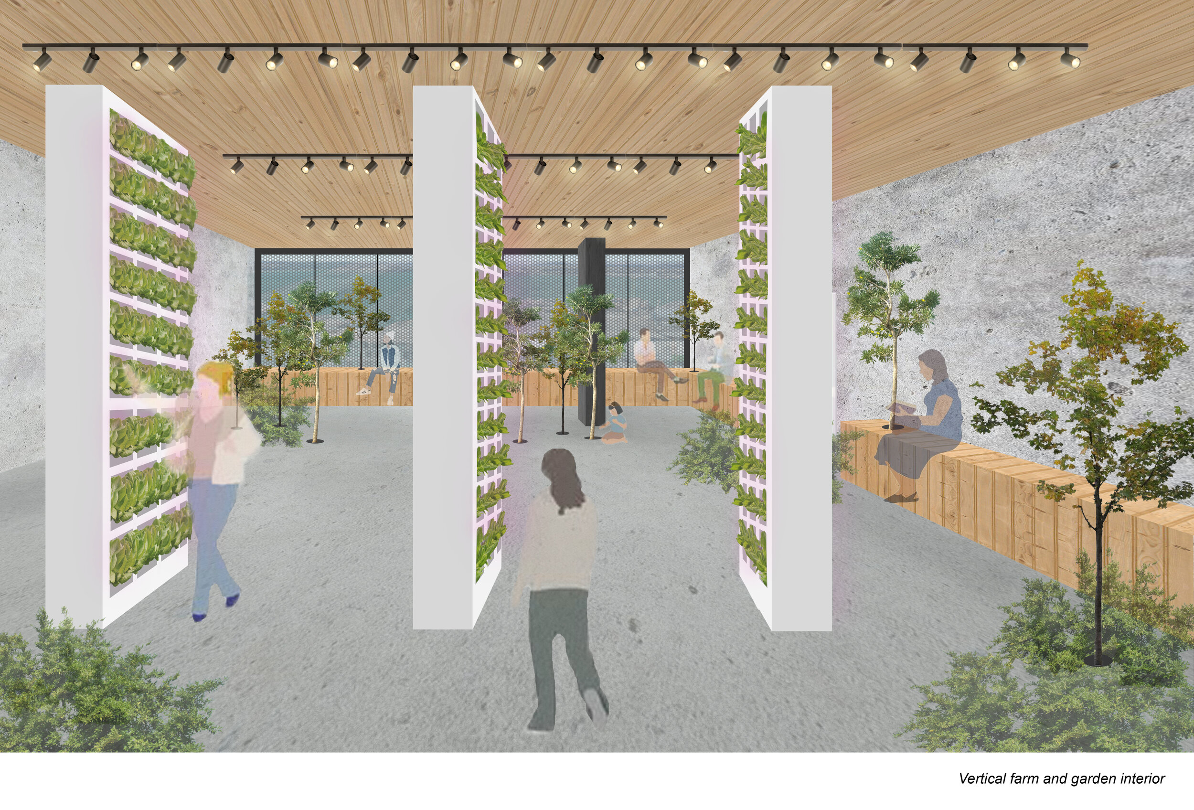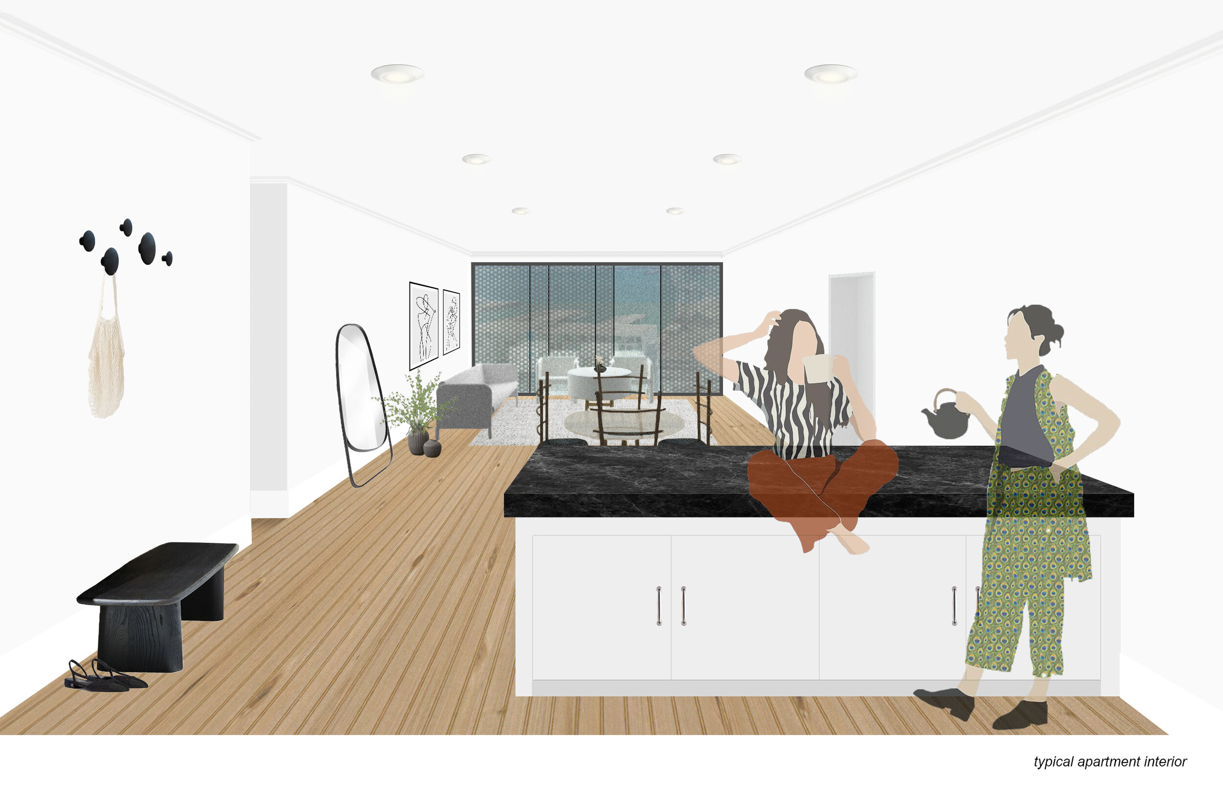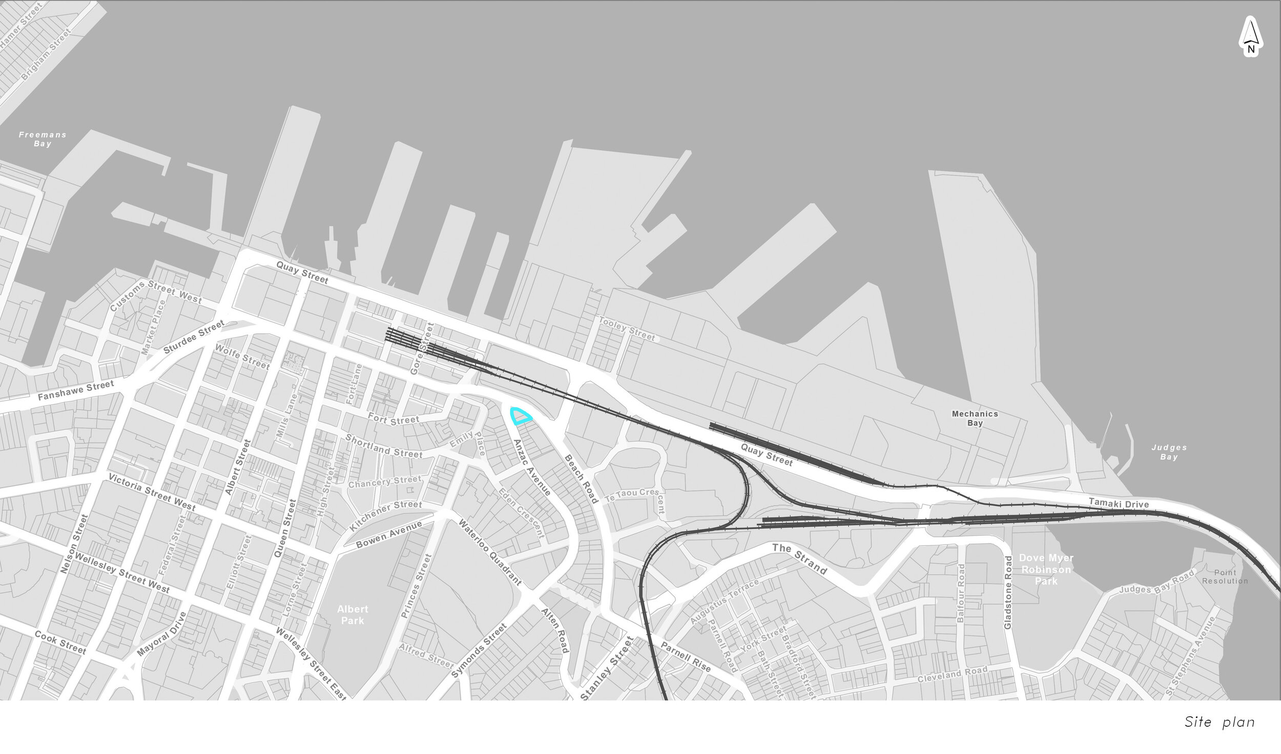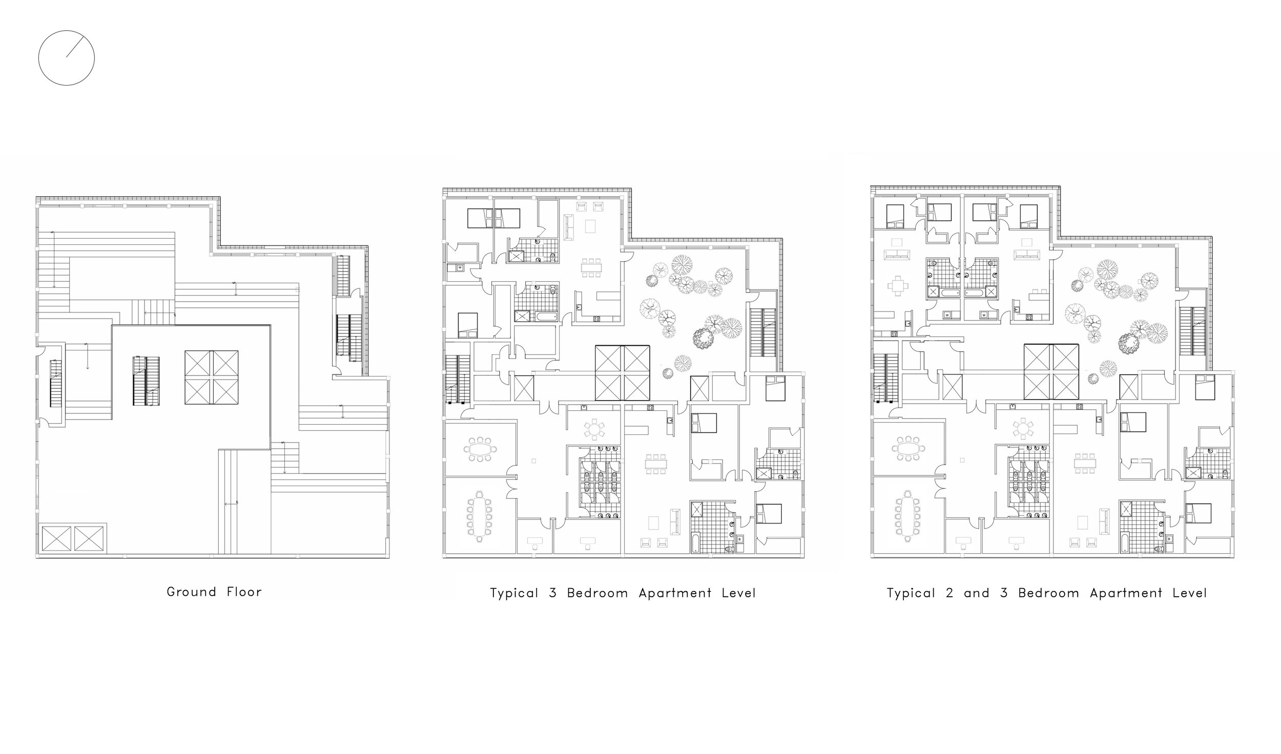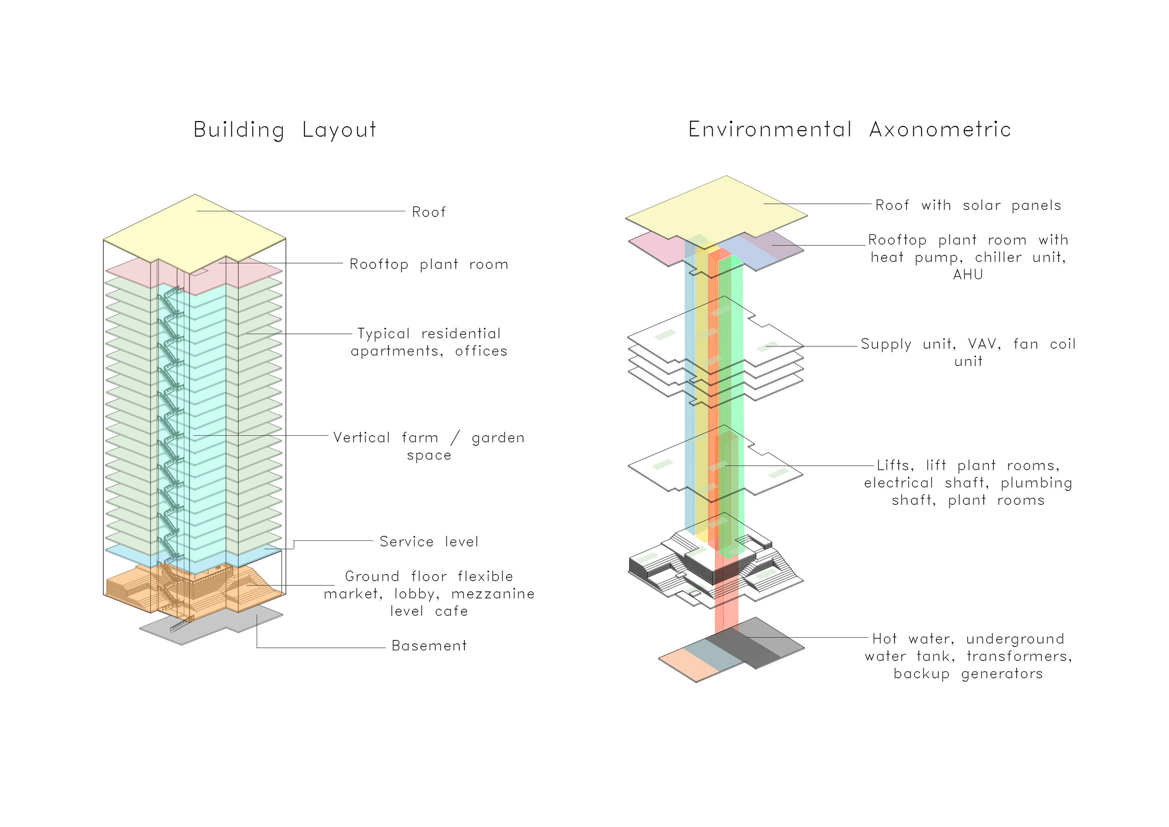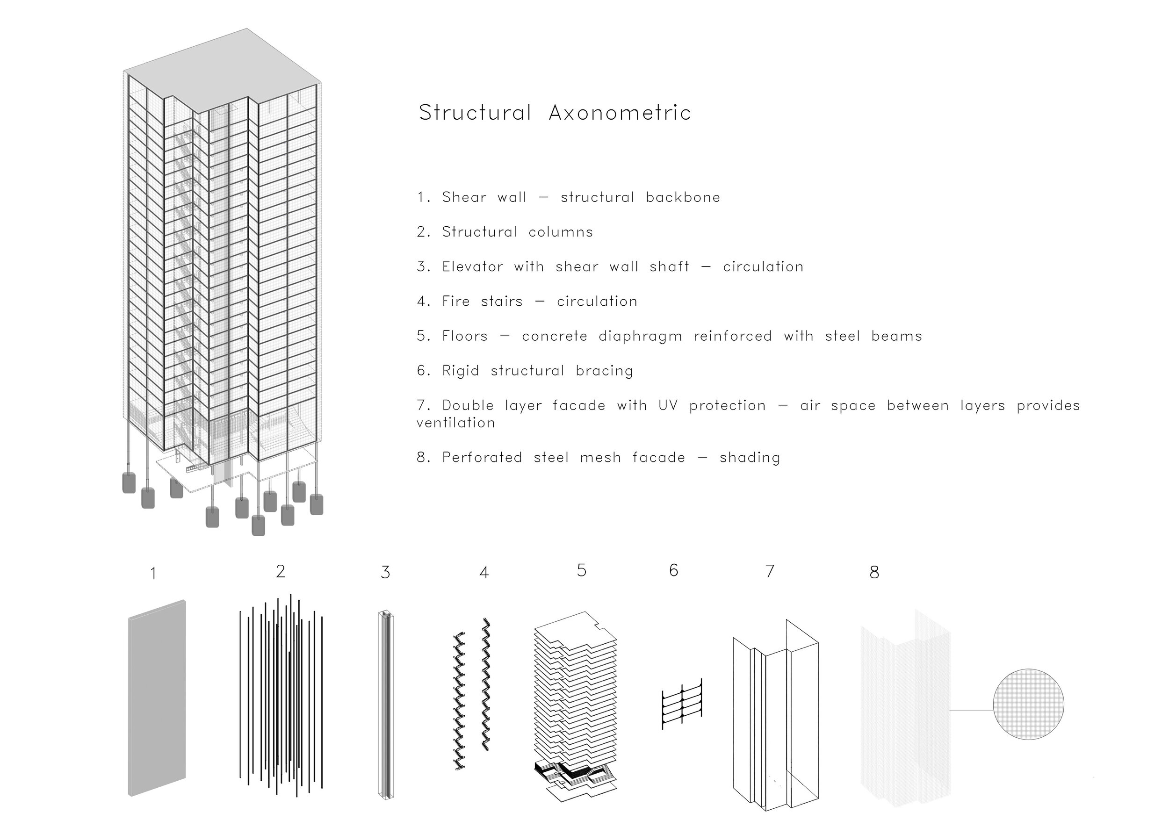2017 Final Design Studio project - Commercial Highrise / Mixed use
Land is being sold and commissioned for housing developments in Auckland city at an increasing rate, some of which includes Auckland’s most fertile soil. These future developments will result in lower quality of fresh produce available locally and an increase in imported produce with higher prices attached.
This project proposes bringing agriculture into the city by using vertical farming practices in a centrally located high-rise building, to feed the future city.
Additionally the building will be comprised of retail, offices and residential housing which will co-exist in a cohesive way. A farmers market / retail space will be located on the first 2-3 levels of the building, specifically designed to solve the split ground level of the building’s location, and sell fruit and vegetables produced on site. Offices will accommodate 1-2 tenancies per level and residential levels will include 2 and 3 bedroom apartments.
